|
Home remodel projects (like this one) usually start out simple: the homeowner wanted to: 1) enlarge their living room, 2) add a small bathroom for guests, and 3) add a dedicated entry space. 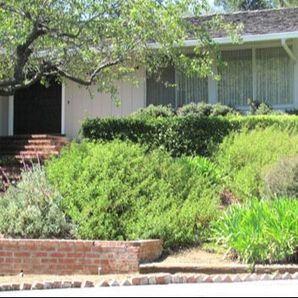 The front of the home before remodel. But what made this project complex was the home’s ranch-style architecture and the fact that it didn’t match well with the client’s request for a design with a “contemporary look” both inside and out. The key to solving this? Skillful and careful planning. Based on the premise “if you can show it in two dimensions, you can build it”, we rendered the floor plan and elevation design that clearly showed the use of: - styled window configurations - stucco walls with stone accents - a gentle blending of the new roof form to the old Above: Added living space after remodel.
With the proper use of form and materials, the result was a contemporary home addition that melded into the existing ranch house design, while providing precisely what the homeowner had envisioned: additional functional living space and a beautiful updated look. Thanks for reading. I'm here to solve your architectural problems with bright ideas and creative solutions. Allen Niktin Los Gatos Architect (408) 354-3575
4 Comments
|
AuthorAllen Nikitin Architect designs new homes, remodels, historical building projects, Accessory Dwelling Units Archives
February 2019
Categories |
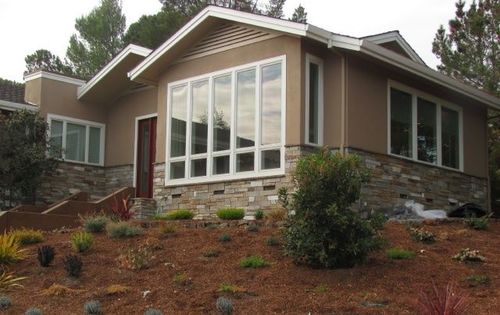
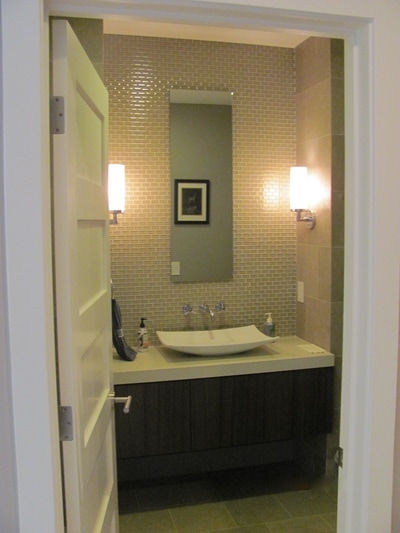
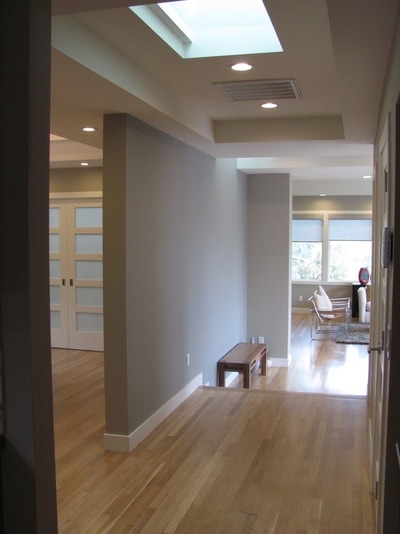
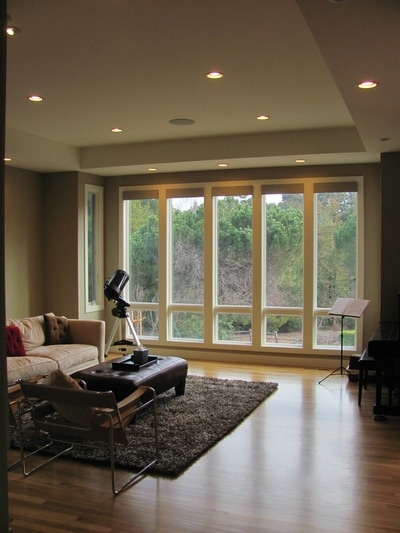
 RSS Feed
RSS Feed