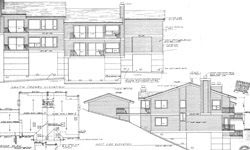 Getting your building plans approved is a moment to celebrate as a home owner. It means construction can now start. The client expects their architect to secure the building permits from the city so that the general contractor has a green light to build. There's an ever-increasing amount of generated bills, laws, codes and ordinances that the architect needs to be aware of on their client’s behalf. The approval process is a constantly shifting activity that can bog a project down unless the architect knows: • that every city and county varies in their submittal requirements and in administering the California Building Codes, laws and zoning ordinances • no ‘template’ or ‘standardization’ exists to apply to a project in getting the plans approved. I’ve submitted all types of new home, addition and remodeling construction projects. Below are a few tips that work best whether the Planning Department is in Los Gatos, Los Altos, Saratoga, Mountain View, San Jose, Campbell, Santa Clara, Aptos, Monterrey, Carmel, Oakland or anywhere my project may be in California. 1. I always start a project by going into the Planning Department to speak to a planner. The planner will look up the property in the city’s own database and give me the basic ordinances as they apply to the property location. I might even get a ‘heads-up’ from the planner on anything sensitive to the neighborhood that wouldn’t be stated in the codes. 2. Departments are handling high volume with few staff. The precious few minutes I have of their attention will save me tons of time if they’re interested enough in my project to give me the pertinent information I need. Showing common courtesy, friendliness and staying calm (despite reasons not to) has paid off for me in the long run. 3. Once I have a sketch of the Site Plan illustrating the basic idea of the project, I return to the Planning Dept. and get more specific and detailed feedback from the planner rather than relying on the generalizations of the Zoning Ordinance. 4. The in-take counter person knows not to accept incomplete Planning Applications. When ready to submit the plans every drawing, detail, calculation, tabulation, measurement, description, report, etc., needs to be in the submittal package. I make sure of 100% completeness in providing all the required documentation asked for in the Planning Application. Because the city’s handout information isn’t always up-to-date, a call beforehand to ask, ‘How many sets of plans are required?’ prevents being caught short a set of plans and wasting time. 5. When the planning documents are submitted for review, a Planner is assigned to the project. It’s good to find out right away who that person is and open an email dialogue. I simply introduce myself as the contact person and very briefly describe the project I recently submitted. This step has more than once greased the wheels on the project review step. Read More in Getting Planning Approval - Part Two Allen Nikitin Los Gatos Architect 408 354-3575
6 Comments
Thanks for pointing out that clients should expect the architect to be securing the building approvals and permits from the city to give a green light to the contractors. I hope that I can hire the right people to get approved immediately by next year. It's because I wanted to start the construction of our home after the festivities to finally have a three-story house that I always wanted ever since I was a teen.
Reply
11/22/2021 02:01:00 am
Excellent article! Your post is essential today
Reply
Leave a Reply. |
AuthorAllen Nikitin Architect designs new homes, remodels, historical building projects, Accessory Dwelling Units Archives
February 2019
Categories |
 RSS Feed
RSS Feed